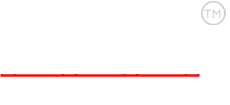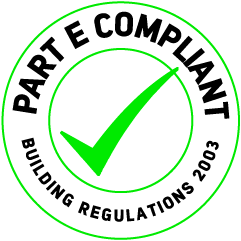TECHNICAL GUIDANCE
Strength & Conditioning Areas
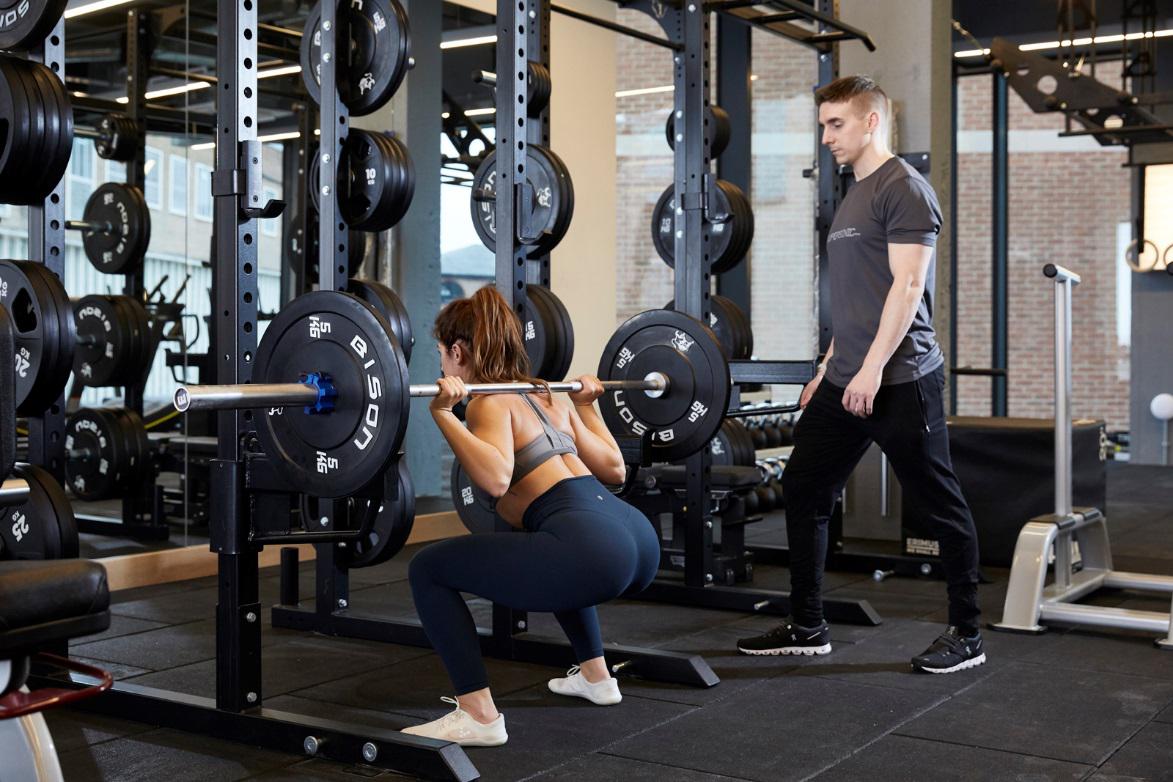
General Facility Guidance:
1. Floor Sub Floor: Weight Lifting sub floor should be Hard, Sound, Clean, Flat and dry <75%rH as stipulated in BS8203.
2. Floor Platforms: Wooden insert platforms can be provided as a viable piece of equipment for Olympic Lifting. Colour coded rubber tiles can provide demarcation of a lifting area.
3. Floor General: Rubber tiles or rolls is a good option for the entire gym floor with specialist flooring installed where required.
4. Floor Space: Ensure a good flow with a minimum 1m space between equipment and 2m ‘clearance’ behind treadmills.
5. Floor Free Weights: follow ratio of 1mm:1kg of dumbbell used e.g. 20Kg Dumbbell = 20mm rubber, 40Kg Dumbbell = 40mm rubber and so on.
6. Floor Sledge – Plyo- Sprint Turf: Texturized polypropylene track set on an elastic layer. The elastic layer provides bio-mechanical response and should be 5mm15mm depending on levels of intensity (Min width 1.2m)
7. Floor Plyo Sprint Track: 10mm+4mm-10mm sandwich system. 10mm elastic layer with a 4mm-10mm polymeric top layer, line marked as required (min width 1.2M)

8. Floor CV Areas: Require no bio mechanical criteria and consideration should be given to traffic volume and ease of maintenance. Also, treadmills can cause airborne and impact noise (see Environmental #16). Compact rubber, Vinyl, Poured Systems, Engineered Boards.
9. Floor Fixed Resistance: Require no bio mechanical criteria and consideration should be given to traffic volume and ease of maintenance. Also fixed resistance machines can cause airborne and impact noise (see Environmental #16). Compact rubber, Vinyl, Poured Systems, Engineered Boards.
10. Floor Athlete Assessment/ Lab: Altro safety flooring similar to that used in hospitals, dentistry and so on will provide a hygienic, easy to clean surface for athlete assessments, blood sampling and drug testing.
11. Ceiling Ceilings should be no lower than 3.0m from finished floor levels/ platforms. Lower ceilings may limit certain equipment and /or exercises e.g. Jumping on off Plyo boxes, chin up bars and so on.
12. Lighting Glare: From windows or roof lights should be controlled. Adjustable blinds to filter light and provide privacy should be considered.
13. Lighting Overall Gym: 200-300 lux with a good uniformity ratio. Free Weight / Functional / S&C areas require an overall minimum average of 300Lux
14. Lighting General: Consideration should be given to LED or other low energy fittings to minimise power consumption and heat output.
15. Environmental Temperature: Control should be managed via an air handling unit or other quick response method not under floor heating
16. Environmental Air Flow: Should be good and slow and quick ventilation access should be available at all times.
17. Environmental Welfare: Access to fresh water and welfare facilities should be within easy access of the training area.
CASE STUDIES and
TECHNICAL GUIDANCE
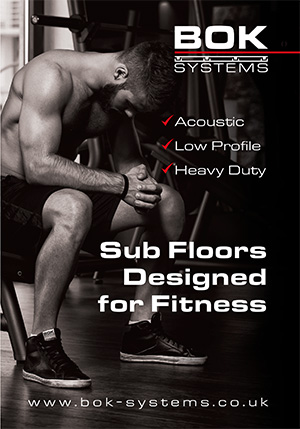
DOWNLOAD BROCHURE
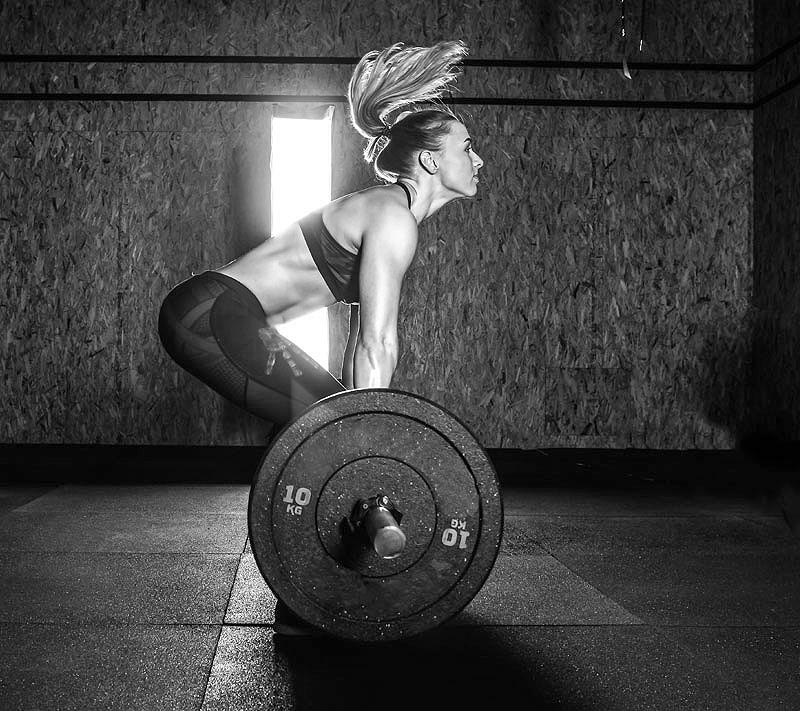
18. Environmental Noise: Consideration should be given to airborne and impact noise generated from Weight Lifting activities. Arriving / leaving the building. Coaching and talking. Music. Impact from weights being dropped. A noise impact assessment is recommended where there may be impact on neighbours or local residents.
For further information or technical advice please contact BOK-Systems: info@bok-systems.co.uk
WWW.BOK-Systems.co.uk
