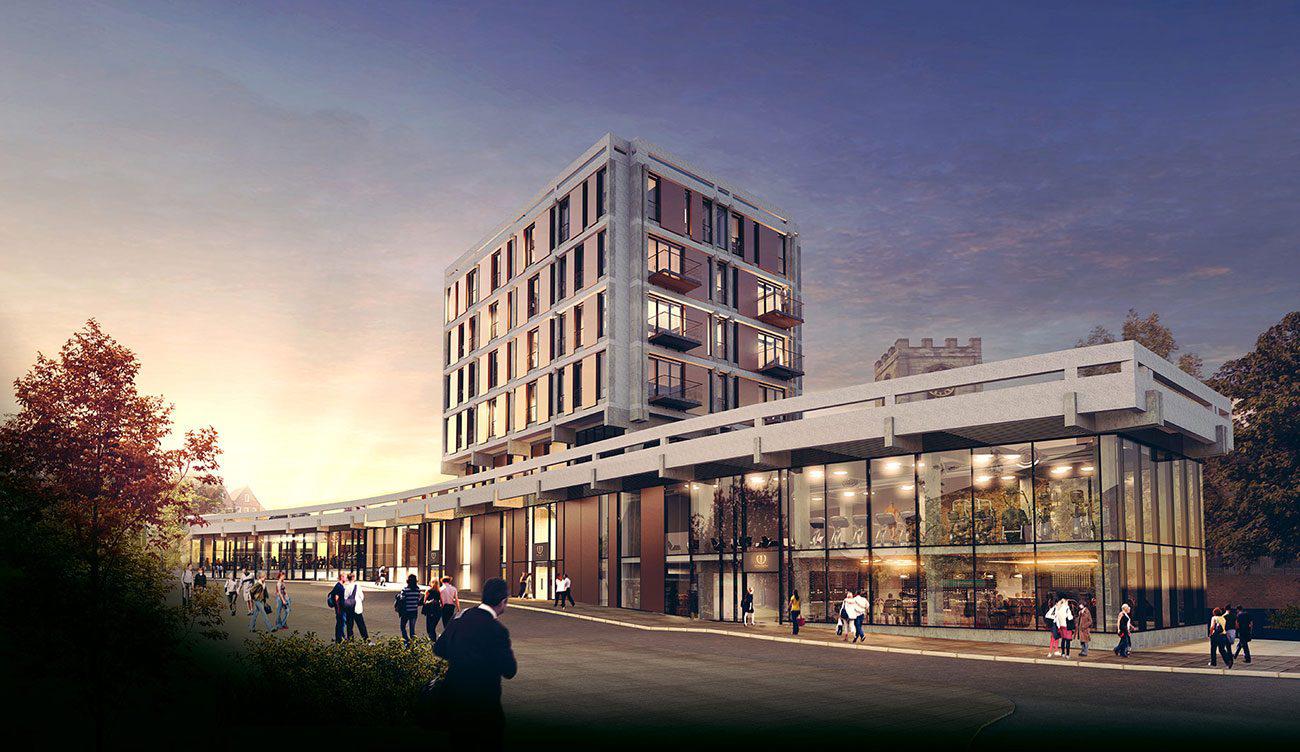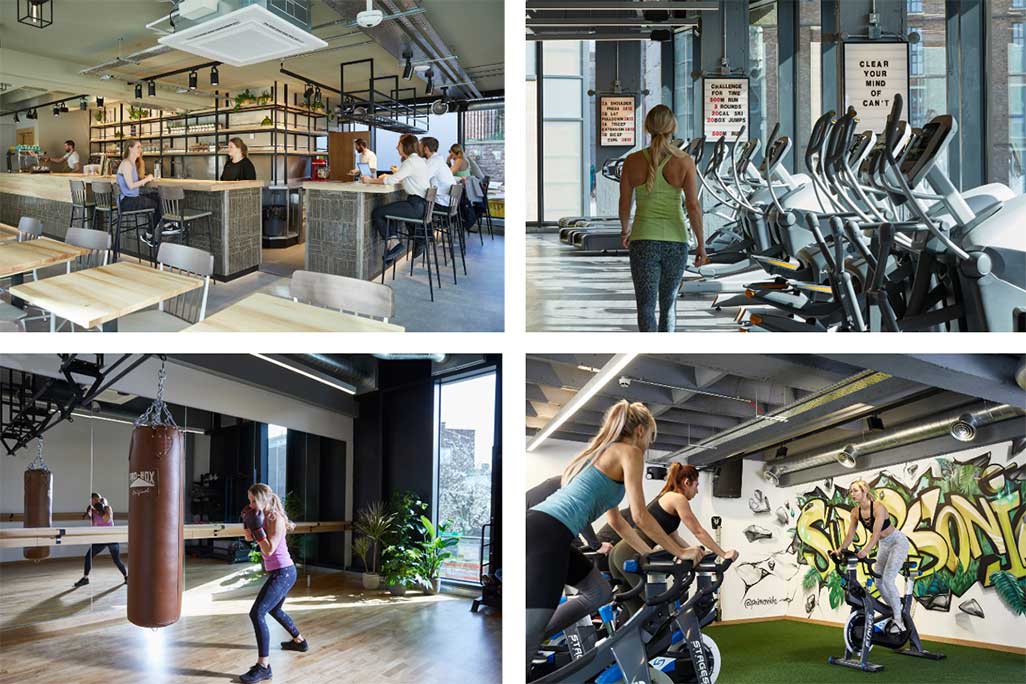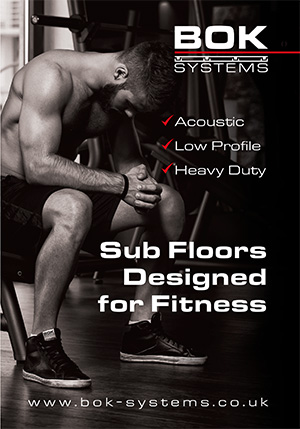CASE STUDY
Multi Level Fitness System

Client: Supersonic Fitness
Project: Stonebow, York
Products Specified: BOK-Systems Multi Level Fitness System FS18P75, BOK Slam 41mm Tiles, BOK HD Track, Sport21 Oak, Amtico LVT Plank.
Project Details:
The complete refurbishment of this iconic music venue ‘Fibbers’ set in the centre of historic York resulted in seventeen stunning apartments and the most stylish gym in the city. Supersonic Fitness is set over two floors and provides members with a state-of-the-art gym, yoga studio, café bar, recovery chamber, therapy rooms and a group exercise studio. Covering over 10,000 sq. ft the club was finished to a very high specification and key to the flow of the gym, common areas, studio, treatment, changing rooms stairs and lift was the use of BOK-Systems FS18P75 multi level sub floor system.
BOK-Systems FS18P75 sub floor was installed which provided a number of key benefits: –
- Build Program Accelerator (BPA) installation with no screed requirement saving time and build cost.
- Multi level system allows differing finished floor thicknesses to be finished level across gym.
- Power, data and services channelled below system hiding unsightly services.
- System provides good levels of % force reduction for functional training and weight drop safety
- The old building was set at different levels and this needed consolidating. The BOK-FS18P75 multi-level solution allowed this to happen seamlessly.

CASE STUDIES and
TECHNICAL GUIDANCE

DOWNLOAD BROCHURE
For further information or technical advice please contact BOK-Systems: info@bok-systems.co.uk
WWW.BOK-Systems.co.uk

