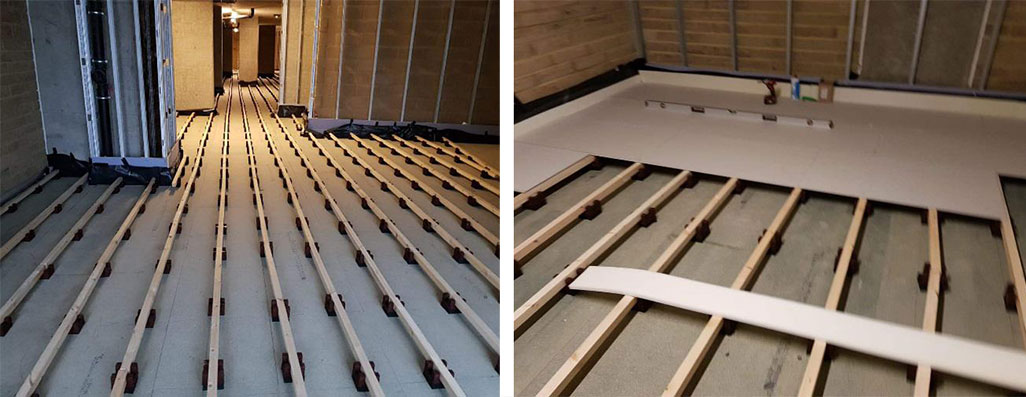CASE STUDY
Acoustic Gym Floor -Hendon

Client: Barratt London
Project: Hendon Waterside Development
Products Specified: BOK-Systems Acoustic Sub Floor System AS20, BOK Slam Tiles @41mm, LVT Plank, BOK-Systems HD Transition profiles.
Project Details:
A regeneration scheme in West Hendon comprising of over 2,000 one, two and three-bedroom homes. Located adjacent to the Welsh Harp Reservoir the development provides residents with an impressive 1800 sq ft state of the art gym with Cardio Vascular machines, fixed weights equipment and a large free weights space. BOK-Systems AS20 acoustic sub floor was installed which provided a number of key benefits: –
- Acoustic system providing very high levels of performance (20Hz)
- Build Program Accelerator (BPA) installation with no screed requirement saving time and build cost.
- Multi level system allows differing finished floor thicknesses to be finished level across gym.
- Power, data and services channelled below system hiding unsightly services.
- System provides good levels of % force reduction for functional training and weight drop safety

Bok-System set out plus Perimeter dampeners and layer one boarding

Acoustic sandwich layer, board two plus Finished floor awaiting gym equipment.
CASE STUDIES and
TECHNICAL GUIDANCE

DOWNLOAD BROCHURE
For further information or technical advice please contact BOK-Systems: info@bok-systems.co.uk
WWW.BOK-Systems.co.uk

