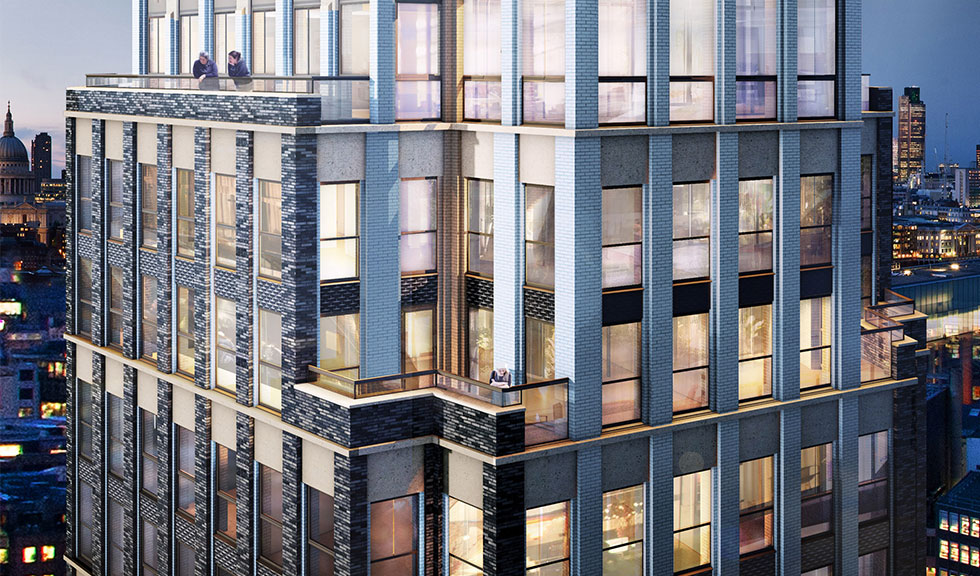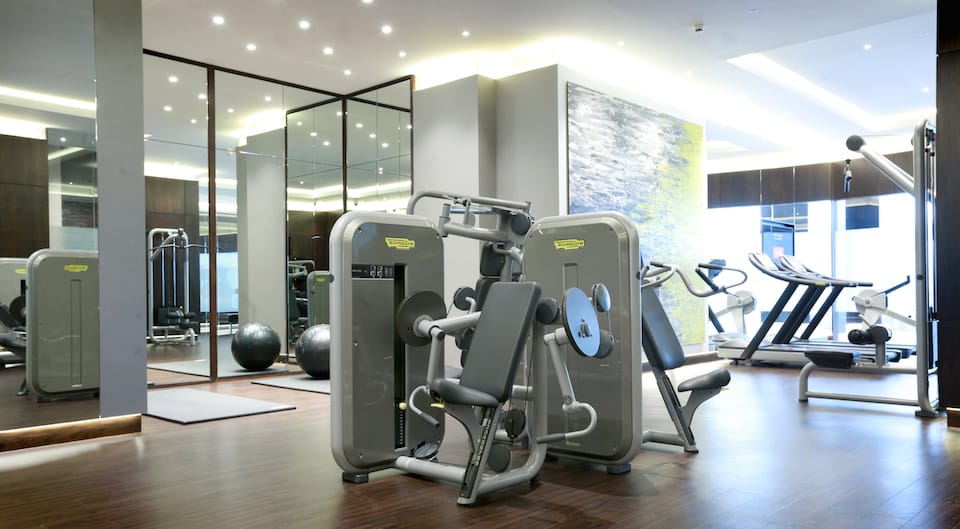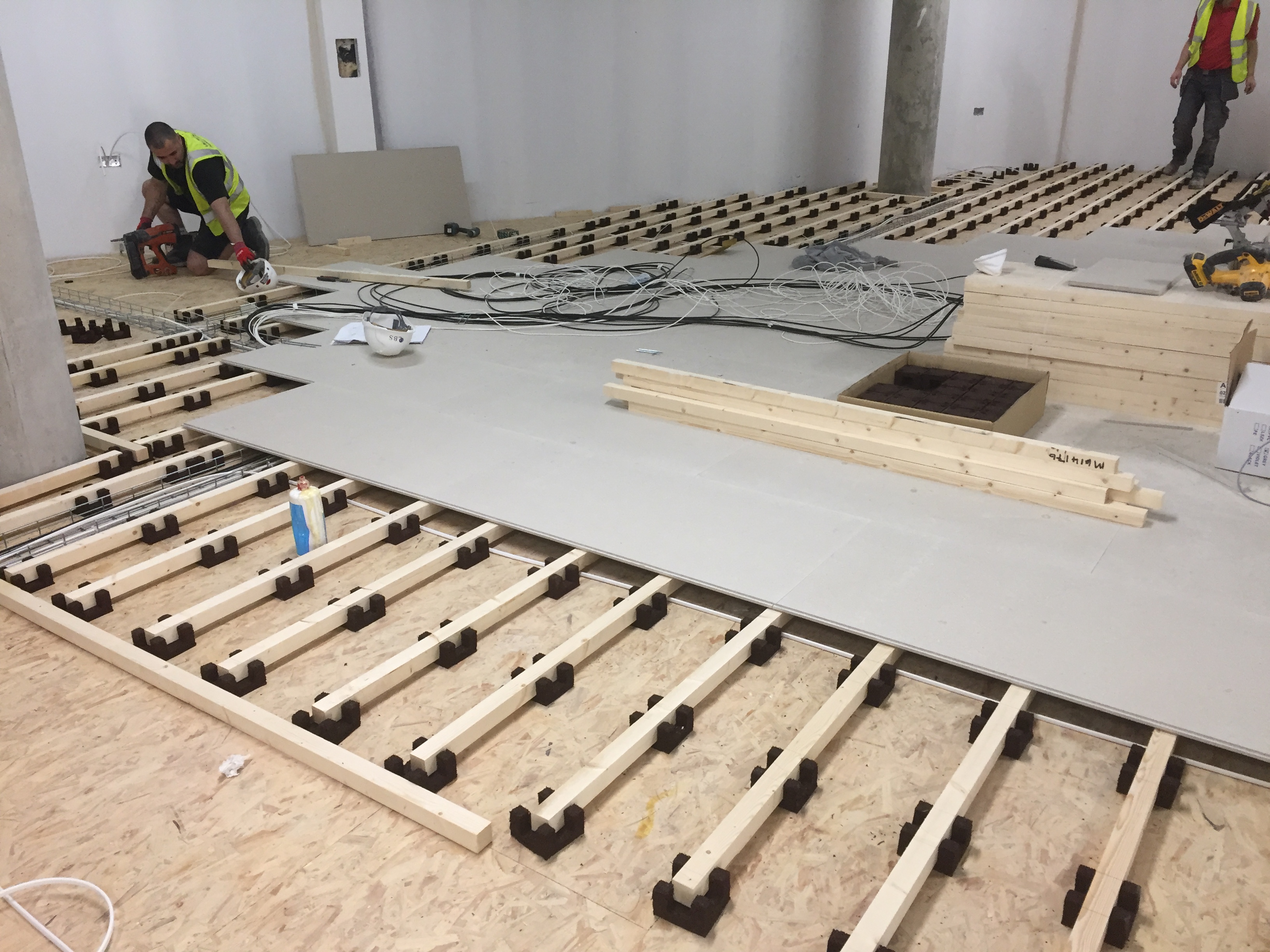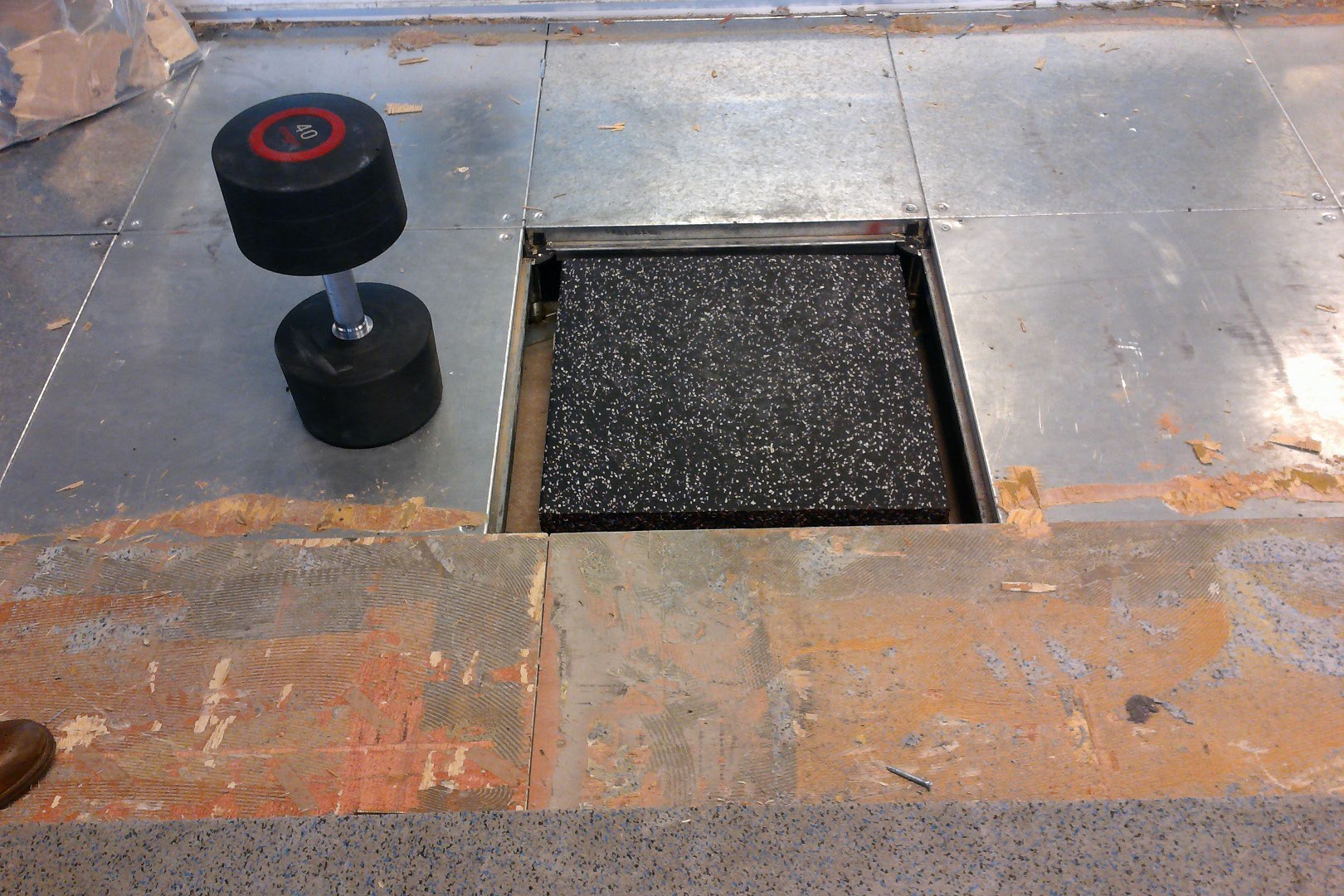by David Reed | Apr 14, 2019 | Uncategorized
City house and apartment developers are now choosing to provide apartment tenants with ‘living experiences’ as opposed to simply places to live. This can include beautifully appointed front of house, manned concierge desks, work from home spaces, chill areas, cinema rooms, tranquil gardens, ‘private event space’ and of course, the luxury apartment staple – the residents gym.

Many years ago the residents gym were small rooms with token cycle, treadmill and multi-gym.
Nowadays the gym can cover spaces of 1,500 – 3,000 sq ft and have specialist lifting areas, rigs, top of the range commercial equipment, lockers, changing spaces and often, consultation rooms. The design is a kin to a five star private members club however, with this growth in size, equipment and number of residents now using the gym, the risk of noise has increased.

The following are some examples of activities that can potentially generate issues of noise for the gym owner/ operator through neighbour complaints: –
- Olympic Lifting / Free-weights – high impact noise from heavy equipment impacting on to the floor.
- Cardio-Vascular Machines (CV) – cycles, elliptical and rowing machines tend to be quieter with little output. Treadmills can be an issue with impact and a bank of say 5 or more treadmills all in simultaneous use can have a ‘whacker’ effect on the gym floor.
- Group Exercise Classes – some classes for example, body pump, can have a large number of class participants dropping barbells pretty much in unison. Often group exercise classes have highly motivational music levels and an instructor microphone linked to speakers.
- Fixed Resistance Machines – can generate high noise levels from weights impacting on each other and the machine stack.
Once recent project at an up market development in London SE1 took many of these considerations in to account prior to the gym fit out. The gym design had a certain amount of flexibility due to the construction of the gym floor, the specification was a BOK-System.
BOK-Systems offer a range of Acoustic, Heavy Duty, Low Profile systems and associated products specifically designed for fitness and sport applications.

BOK-AS20. is an isolated free floating sub floor that isolates the finished gym floor from the rest of the building (walls, columns, substrate) thus reducing the risk of vibrations or sound transfer from the gym space in to the rest of the building. It has been lab tested and results showed the system achieved 20Hz on natural frequency (normal testing for natural frequency is 100-3000hz). 20Hz is very low.
The BOK-AS20 allowed the power and data cables to be run from source to the floor boxes which couldbe positioned anywhere with all the cabling hidden from view. The system is adjustable allowing different thickness of finished floor coverings to be used yet allowing a level transition from one area to another e.g. Free weights to Cardio Vascular space.

Program is often tight on these types of new build development. When an apartment is sold, there is a push to get the unit completed for the resident to move in and take ownership. The new owner wants to take advantage of all of the services sold to them within the scheme – gym included. One key benefit of the BOK-AF20 is that it can replace the expense and time needed for a screed to be installed. The system can be set of the construction slab and even incorporate insulation to meet thermal performance targets.
Finally, the installation was completed on time and on budget and post installation field testing has suggested that the system is performing as expected with no issues concerning sound or energy transfer in to neighbouring apartments.
by David Reed | Oct 22, 2018 | Uncategorized
They are one of the most fashionable features in the design layout of gym design, but which track should we be deciding on and why? We look at some of the considerations when choosing an indoor ‘track’.
Firstly, we need to follow the fitness flooring specification process – T-D-I. Technical, Design, Installation. We follow this protocol for the rest of the gym design when it comes to flooring and, in fact the rest of the building. This is why we don’t see ceramic tiles in free weight areas – they crack, or carpet in wet side changing rooms – after a while they will begin to smell!
So, our first consideration, is of the Technical criteria. Who will be using the track, for what purpose and what level of activities. Is the user a community gym, school or a specialist S&C facility? An elite training gym such as the GB training centre in Manchester has serious athletes training on an IAAF compliant track with a 4mm EPDM top surface and a 10mm SBR elastic layer. These are serious athletes and we do not want an injury occurring from the very activities being promoted to make them stronger, fitter, quicker and better at what they do.

There are 4 main core activities performed on tracks:-
1.Sprinting
2.Sledge Pulling / Pushing
3.Plyo Work
4.Tyre/ Functional work.
Additional training would sit adjacent to these core 4.For example, I would put battle rope training on a track under cat 4 Tyre/ Functional. Hurdling under cat 3, Bleep test under cat 1 and so on.
Plyometric training is very popular currently and, tremendous forces are generated during this type of workout. It is the jumping down from a ‘Plyo’ Box that concerns us the most due to the amount of force that is produced by the athlete. A track that provides good levels of % force reduction can help reduce repetitive stress injury and off set fatigue.

What level of activity is also a good question to ask. Recently we installed a track with a 5mm SBR shock pad and a short pile polypropylene synthetic grass in to a school with community members. The same specification went in to a professional Rugby facility in Wales with a 15mmm shock pad to ensure a reduce risk of athlete injury from an accidental slip or fall from failure or, repetitive impact.
A serious sprinter or long jumper may wish to train on the type of track that he or she would be competing on which then would move to IAAF Approved or at least compliant product and it would invariably be poured or sandwich construction rubber at min 14mm.
Design is very subjective and usually tracks, other than for the very elite establishments, are there to provide a feature, a point of difference from the gym down the road – a stage for the member to get on and perform (like we did on Karaoke nights in the 90’s).

Bright in colour, contrasting designs, branding, lanes, cross lines and so on, the design possibilities are quite endless. Some of the tracks by Escape Fitness are fantastic and Sport & Fitness Flooring Ltd offer a bespoke design service for individually manufactured tracks.
Tracks can be made from rubber rolls, synthetic turf, in situ rubber, synthetic sports material such as polyurethane or vinyl and there are even modular tile variations to these materials although the integrity of these types of tiled systems will be down to the installation method.
Installation methods are plenty. Loose laid, fully bonded, seam fixed. Personally, I would always bond the top layer of the track down to the elastic layer or to an isolator purely to limit the risk to the operator should the track fail. If it is loose laid or taped down and it rucks, moves or fails and it results in an injury of a user then you could have a problem.
I would treat the track like any other piece of equipment and check it weekly as part of a standard operating procedure (SOP).
by David Reed | Oct 8, 2018 | Uncategorized
As the fitness industry continues to evolve, diversify and grow, we are witnessing a phenomenon within the property market that has not been seen since the cataclysmic decline of the public house.
Buildings that were never intended for gym use being converted to add to the global fitness portfolio. Whether it is out of town industrial units, first floor retail, hotel room conversion or sports centre squash courts, there needs to be wider consideration to the fit out than just the AV and fitness equipment.
I am referring really, to the problems caused by sound and noise. There is a difference. Sound is caused by pressure variations that the human ear can detect. Noise is unwanted sound.
A well-known client I dealt with several years ago had to move his gym, at great expense, due to the nuisance caused by free weights dropping and treadmills pounding in the first-floor facility above a legal practice who, incidentally, were having none of it!
Another client I have worked with in London recently, built a gym in an apartment block and the acoustics in the floor were that bad you could stand in the resident’s kitchen and feel gym users doing burpees…. The fruit bowl actually moved!
As I later explained to a rather worried looking developer, “best case scenario? We cure the problem, worst case scenario? You will be buying that guys £900,000 apartment back!”. Needless to say, we came up with a solution to resolve the issues in that scheme.

Acoustic test taking place in a gym with a level access floor (subsequently removed).
These expensive, worrying issues should be tackled much earlier in the project. Before the lease is signed, get an acoustic test done or subjective drop test report for heavy weights areas. These reports clearly provide current sound levels and details how these levels can be upon in the gym and surrounding properties prior to any equipment being ordered or the AV system has been designed.
There is a tremendous amount of expertise and experience within the fitness industry. Talent, enthusiasm, innovative ‘can do!’ attitude. Sometimes I feel the ‘Can do!’ should be more ‘Can Do?’ and ask the questions before pushing the button.
I guess you get this culmination of attributes in any young industry. After all, fitness, like social media and coffee shops is still in its infancy. Then again, when it comes to gym fit out, I would say the industry has hit that irrational adolescence phase of growing up……….
This got me thinking. How is it that brilliant people, who can be so enthusiastic, innovative and switched on make such random decisions about the fit out of their health and fitness clubs? Surely, there should be some form of cognitive process in the decision making.
Other sectors, retail for example, base specification decisions on technical requirement and / or design image. High footfall may be a technical criterion in deciding on a product. Reflecting the brand image in colour may be a design criteria. Easy eh? It appears not.
Requirements vary from space to space and indeed, from facility to facility. There is certainly a lot to consider with the right flooring specification and my advice is to follow the process as detailed, then challenge it and if in doubt, get an expert in to help. Above all else, get it right first time!
by David Reed | Aug 1, 2018 | Uncategorized
The UK is heading towards 15% market penetration within the health and fitness market. This means that 1 in 8 of us now belong to a gym. With the market polarizing (high end or budget), diversifying (boutique, spa, class only, cross fit, combat, rehab, functional, lifting, boot camp, and so on), there are more gyms opening.
This means that often buildings not initially designed for gym use are being converted. The obvious one is the light industrial unit on a business park, although it could be an office, retail unit and even a home gym conversion of a garage. Here is one big issue that we need to consider. Noise!
Buildings that were developed for residential, retail or commercial use are now being ‘invaded’ by gyms. Invaded in a good way – if we can get the technicalities right.
Lets run though some of the considerations: –
- Type of gym – Some gyms are louder than others. A gym offering yoga, meditation and body balance classes will be significantly quieter than a military style boot camp……inside and outside the gym I would suggest! Size is also a factor, for the larger the club then the noise levels tend to increase. I think now is a good time to define noise. Noise is unwanted sound that causes annoyance or disturbance. Sound is defined as vibrations, usually regular and continuous.
IMAGE: Growth in functional training with noise generating kettle bells, slam balls and sand bags
The following are some examples of activities that can potentially generate issues of noise for the gym owner/ operator through neighbour complaints: –
- Olympic Lifting / Free-weights – high impact noise from heavy equipment impacting on to the floor.
- Free weights and lifting areas can cause significant disturbance due to huge impact energy
- Cardio-Vascular Machines (CV) – cycles, elliptical and rowing machines tend to be quieter with little output. Treadmills can be an issue with impact and a bank of say 5 or more treadmills all in simultaneous use can have a ‘whacker’ effect on the gym floor.
- Group Exercise Classes – some classes for example, body pump, can have a large number of class participants dropping barbells pretty much in unison. Often group exercise classes have highly motivational music levels and an instructor microphone linked to speakers.
- Fixed Resistance Machines – can generate high noise levels from weights impacting on each other and the machine stack.
- Gym location – Not where in the world is the gym but more importantly where in the town or city will be the location. Gyms can generate high levels of impact and airborne noise and so they should ideally be located away from retail, residential and commercial units. However, this is not often an option and we are witnessing gyms being located in mixed-use developments adjacent to habitable areas. If we can design in a suitable level of acoustic performance, protecting neighbouring residents or businesses from disturbance, then there should not be an issue.
IMAGE: Ground floor gym below residential apartments in a converted ammunition factory in Birmingham
- Appropriate acoustic design targets – To minimise the risk of complaints regarding gym noise, we recommend that the gym should be designed so that noise is normally inaudible in adjoining neighbours properties. This may require a much higher level of sound insulation than basic requirements and extreme testing can often set a benchmark. We had a client who had a gym next door to a residential apartment and we tested the room with a sledgehammer trying to make the most extreme example of disruption. Cure the noise from a sledge hammer and you can drop pretty much any dumbbell without fear of causing nuisance.
- Design targets for maximum gym noise levels in habitable rooms of adjoining residential properties:
- Daytime (0700-2300hrs) – 20 dB LAmax
- Night-time (2300-0700hrs) – 10 dB LAmax
These vary for retail and commercial properties but in our experience, it is always best to engage and work with neighbours to establish acceptable levels of sound.
IMAGE: Purpose built acoustic platform in residential apartment block, Cardiff
- Control of impact sound transmission – Free-weights areas and gym classes can generate high levels of impact noise and if untreated, this noise can effectively travel throughout the building structure via walls, columns, floors and ceilings and disturb adjoining properties. Impact noise from gyms is difficult to predict at gym planning stage although we can qualify the disturbance levels within existing buildings. Best practice is to undertake subjective and acoustic testing which may then lead to a number of anti-vibration solutions to be introduced. These solutions can be designed in at an early stage if the premises are not yet built.
- CV Equipment – Machines placed on resilient flooring that may incorporate acoustic under laments.
- Free Weights / Lifting – Resilient flooring systems (sprung floor or bespoke resilient floor build-up incorporating multi density layers)
- Fixed Resistance – Machines placed on resilient flooring that may incorporate acoustic under lament.
- Group Exercise – Specialist floor systems (point elastic, area elastic, mixed elastic or combined elastic systems)
- Functional Spaces – Resilient flooring that may incorporate acoustic under lament.
Although protecting the floor and sub floor, platforms can, actually make the acoustics in a room worse.
- Noise Management Plan – Even with some of the solutions listed above, it may be necessary to implement a noise management plan. This should be used as a working document, subject to review and change in line with new technologies and the evolving business practices. The plan, would be a demonstration of “Best Practical Means” for the gym’s operation and management in a bid to manage noise.
Examples could be, the hours in which the gym can be used may be restricted, self-closing entrance doors, pre-determined set music levels, staff training on noise management, signage for members, and so on.
It is recommended, that where ever possible, gyms are not located directly above residential properties.
For more information or a free consultation contact us info@bok-systems.co.uk or 01600 887521 alternatively enquire via ‘send message’ on the web page. www.bok-systems.co.uk
by David Reed | Aug 1, 2018 | Uncategorized
There is no doubt about it, Strength & Conditioning training is big business, an ‘industry within an industry’. During our time working with Team GB, we learned that within elite levels of sport, performance is measured in points of a percent increments, such is the fine balance between goal success and failure. A medal position or not!
Many of the issues surrounding flooring complaints and surface failures are similar to other areas of the gym environment and, the specification process that we follow is exactly the same. This process is broken down in to three key stages, namely TECHNICAL Criteria, DESIGN Consideration & INSTALL Method. Cut corners, costs and considerations and you will run the risk of additional expense, downtime disruption and performance impact……..possibly even injury to someone.
The information below is available in a technical guidance sheet – contact us for a copy.
Firstly, when considering a flooring specification, we always begin with TECHNICAL Criteria. What is the space being used for? This can actually be numerous applications within an S&C space and if the room is of limited size then we have a compromise space that needs to fulfil a diverse range of activities by a wide range of users and coaches.
Take free weights flooring. Tile or rolls? It doesn’t matter. What does matter is that we follow the rule of thumb:-
The rolls or tiles used in a free weights area should equate to 10 mm of thickness for every 10 kg’s increment of dumbbell. If your maximum dumbbell is 40 kg, then you will need 40 mm of rubber tile or roll. Simple! This will ensure we protect the equipment being used, the floor and the sub floor from expensive damage (more on sub floors later).
Functional training is complimentary to S&C and as such we need to ensure the Technical Criteria is met. Unlike the free weights, a functional space needs to offer the athlete ‘bio-mechanical response’. This could be a single, or often combined responses: –
% Force Reduction – Vertical Deformation – Cohesion of Friction – Restitution of Energy – Foot Traction
Why is a ‘bio-mechanical response’ important? Consider landing on a hard concrete floor offering no % force reduction from a 0.76m Plyo box repeatedly. This could lead to an RSI, as we often witness with road runners. Changing direction quickly on a floor without adequate grip during reaction training, may result in a slip. Slips tend to result in muscle strains and tear injuries. Too much grip, the risk then becomes one of ankle supination or a knee twist resulting in sprain injuries. An athlete exerting a huge downward force pulling a sledge on a track will need some protection from the floor, should they go down. A suitable bio-mechanical response will reduce the risk of these types of injury.
As we move through the spaces and satisfy the Technical Criteria, we can then move on to the next stage of DESIGN consideration.
With DESIGN consideration we look at the building, it’s surroundings, size and shape of room, height of ceilings, natural light, corporate identity and brand retention. Do we want the whole floor to be set at one level? Do we want coloured ‘zones’, do we need to reflect a brand identity are we looking to finish with a transition detail from the free weight floor to the functional / sports floor? Floor boxes? skirting boards? floor markings? Logos? DESIGN is in the detail.
Universities now are vying for business from students and this customer base has much higher expectations in facilities for sport, fitness (as well as night life) than ten years ago and so the whole experience needs to reflect the user profile and their expectations. The floor design can link in to the decoration, lighting and even AV.
So, we have the right product for the space in the right design and now we can look at the INSTALLATION method. Firstly, this usually reflects the construction constraints of the building and in particular, the sub floor. It could be a concrete screed, wooden undercarriage, access floor, block and beam as well as other sub floor construction materials. In respect of flooring installation, we work to BS8203 in the UK. This is the British Standard for sub floors for resilient floor coverings. It requires that the sub floor is: – Flat, Sound, Hard, Clean and Dry.
Flatness does not refer to level but to surface regularity. A room that is 200 mm higher at one end than the other may be perfectly acceptable to lay a floor on so long as it is flat. Sound simply means that the sub floor does not have cracks in it. A hard sub floor is essential and if I hit the concrete with a hammer and it indents or smashes, guess what? It isn’t hard enough! A clean sub floor means free from contaminants. Dust, rubble, old adhesive or carpet residues, paint, oil to name a few. The biggest reason for floor failure in the UK is sub floor moisture. Particularly in very old facilities and newly constructed buildings. Old buildings often have no damp proof course (pre-1960’s) and newly constructed sub floors take one day for every 1 mm of concrete to dry out. Sub floor moisture should be less than 75% rH (relative humidity) and, if there is moisture present we can get around the problem with isolators and modern fit methods.
Contact us now for Technical Advice Guidance:- Strength & Conditioning (S&C) Training Flooring
For more information or a free consultation contact us info@bok-systems.co.uk or 01600 887521 alternatively enquire via ‘send message’ on our CONTACT US page.




